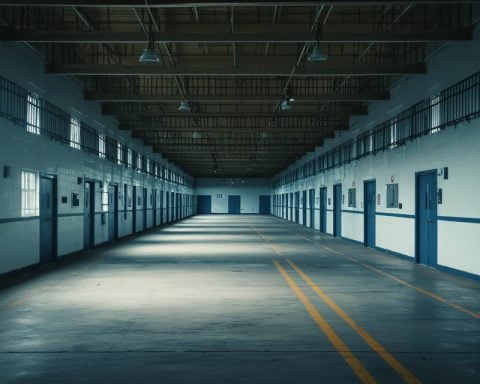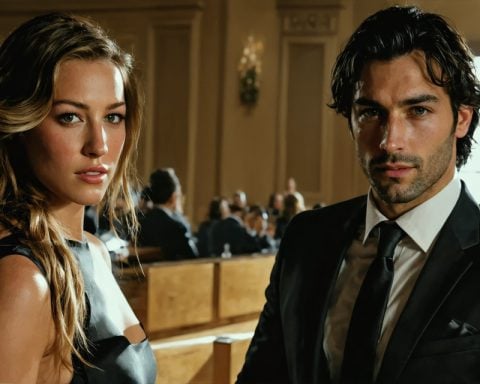
Alien: Romulus’taki CGI Karakteri Bir Hata mı?
Son Alien serisinin en son bölümü Alien: Romulus, hem izleyicileri hem de eleştirmenleri etkileyerek dünya genelinde 350 milyon dolarlık dikkat çekici bir gelir elde etti. Başarısına rağmen, filmin belirli bir yönü geniş çapta eleştirilere neden oldu— merhum Ian Holm’un karakterinin CGI ile





















