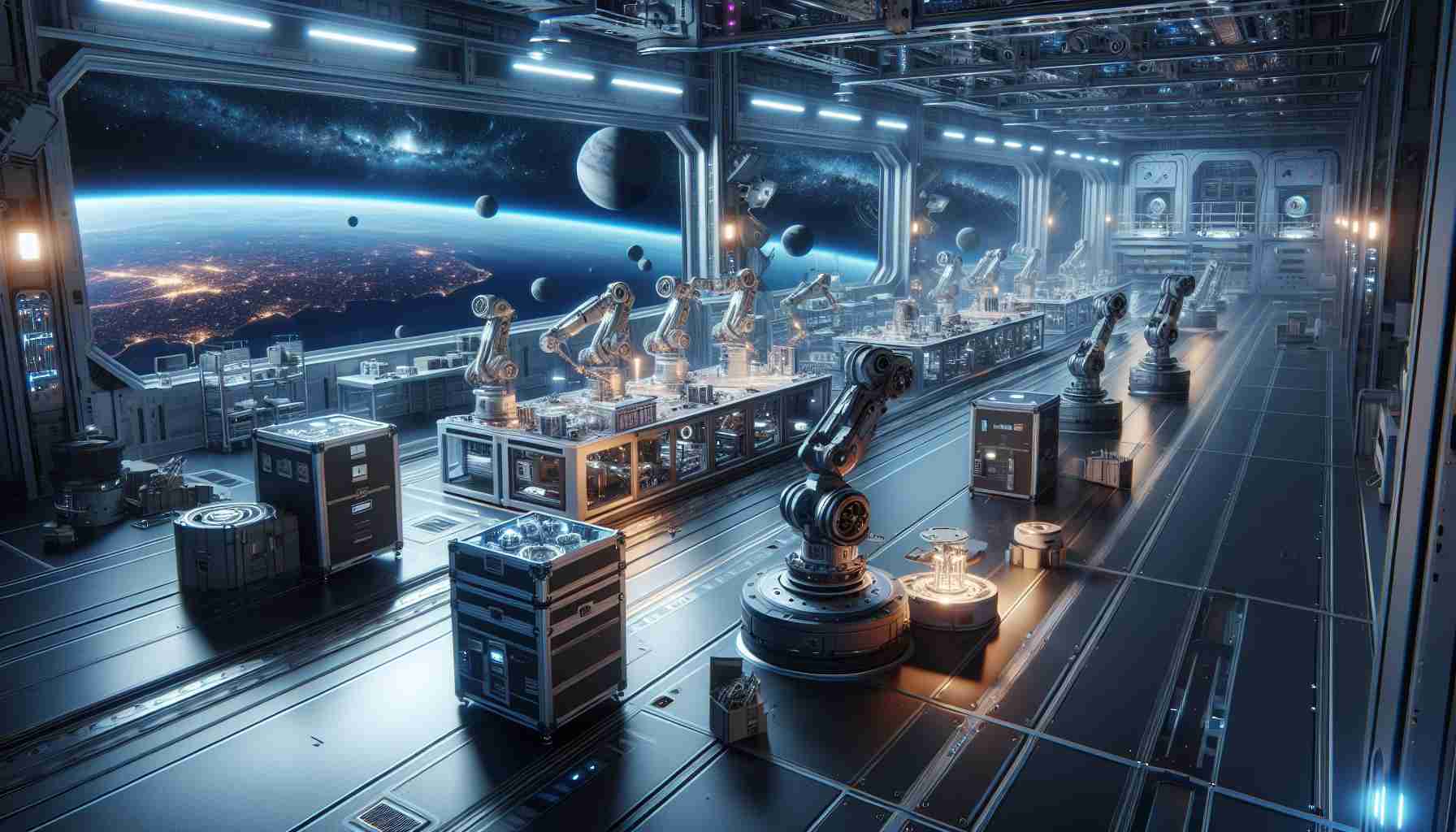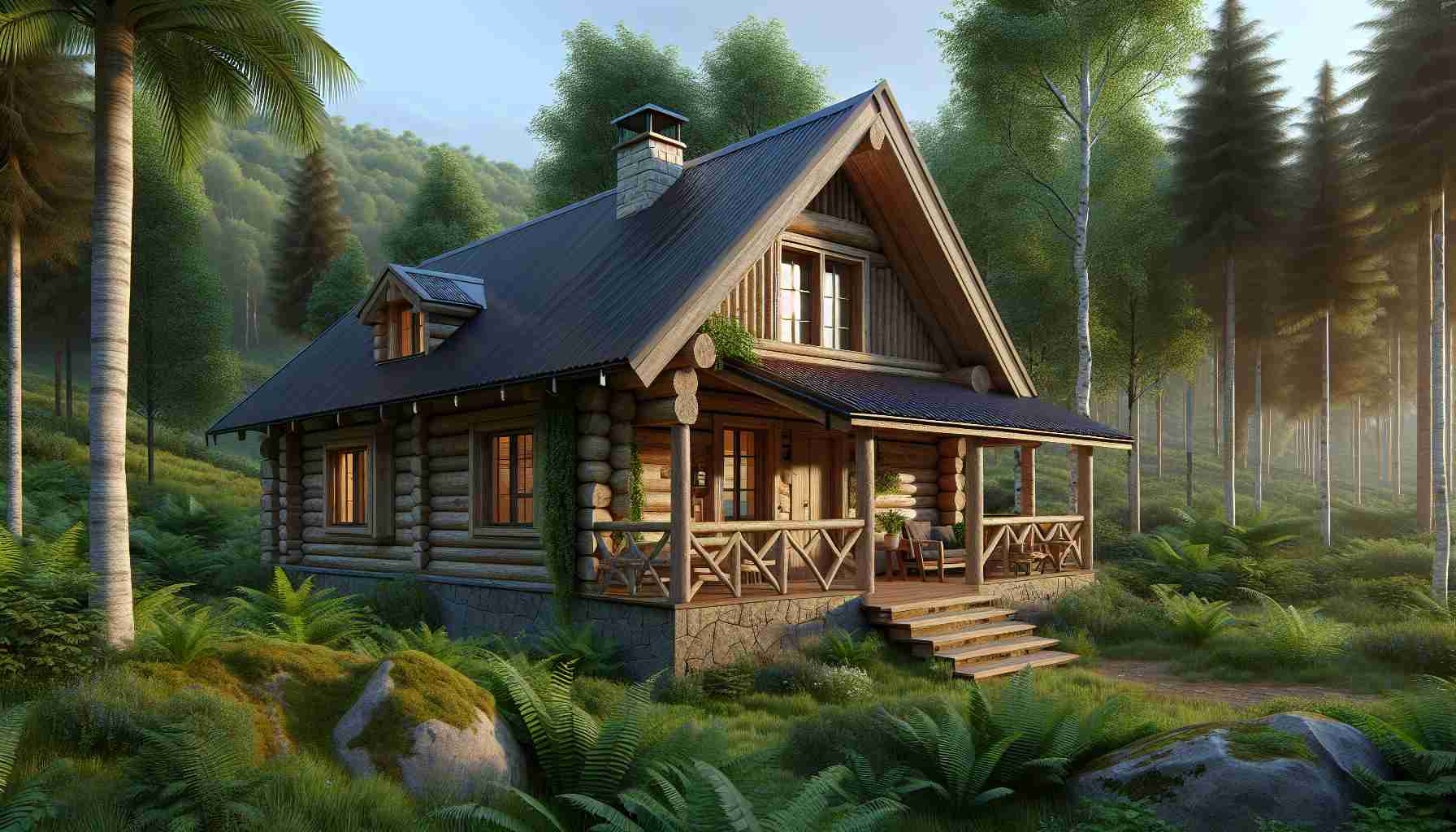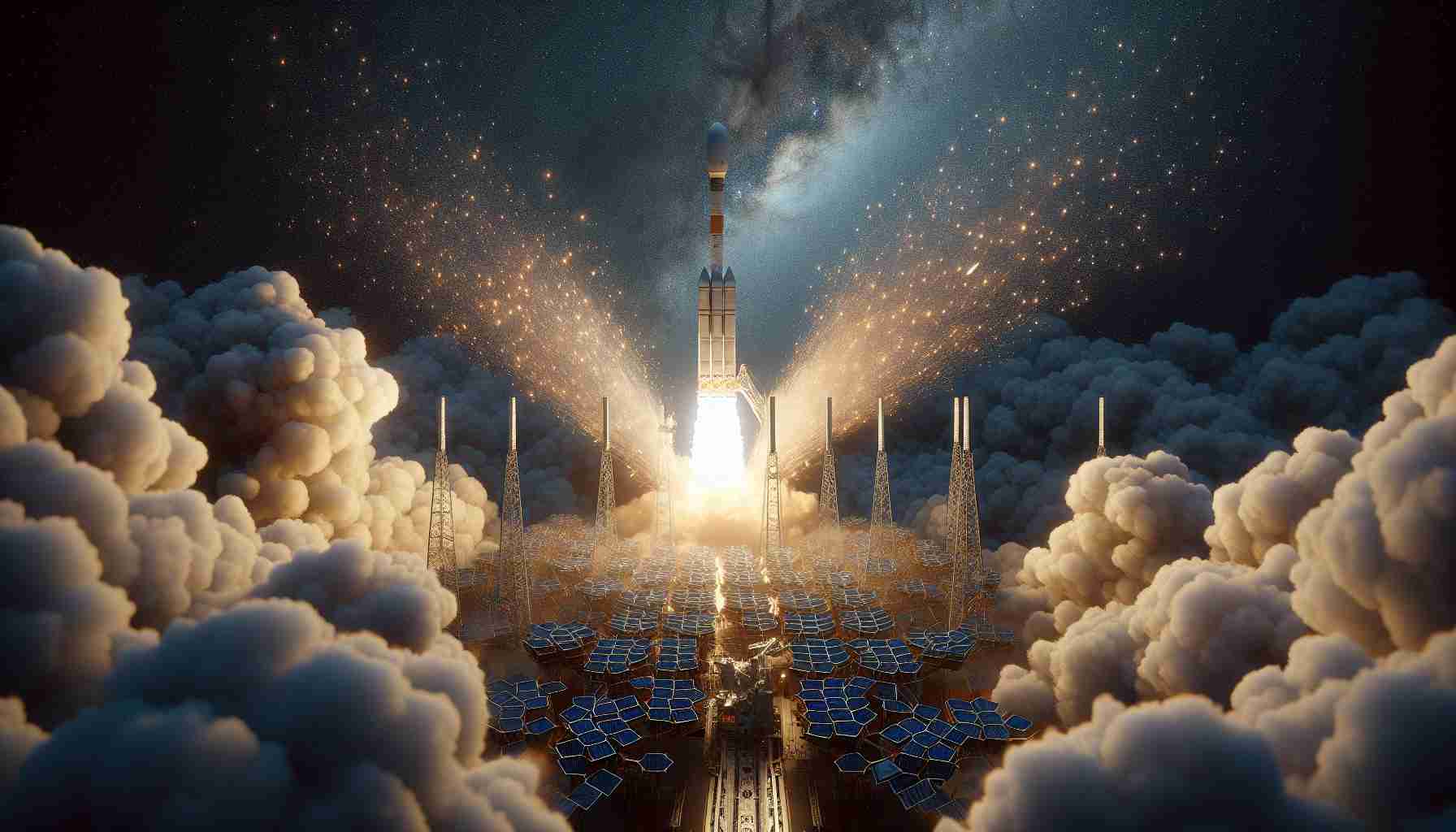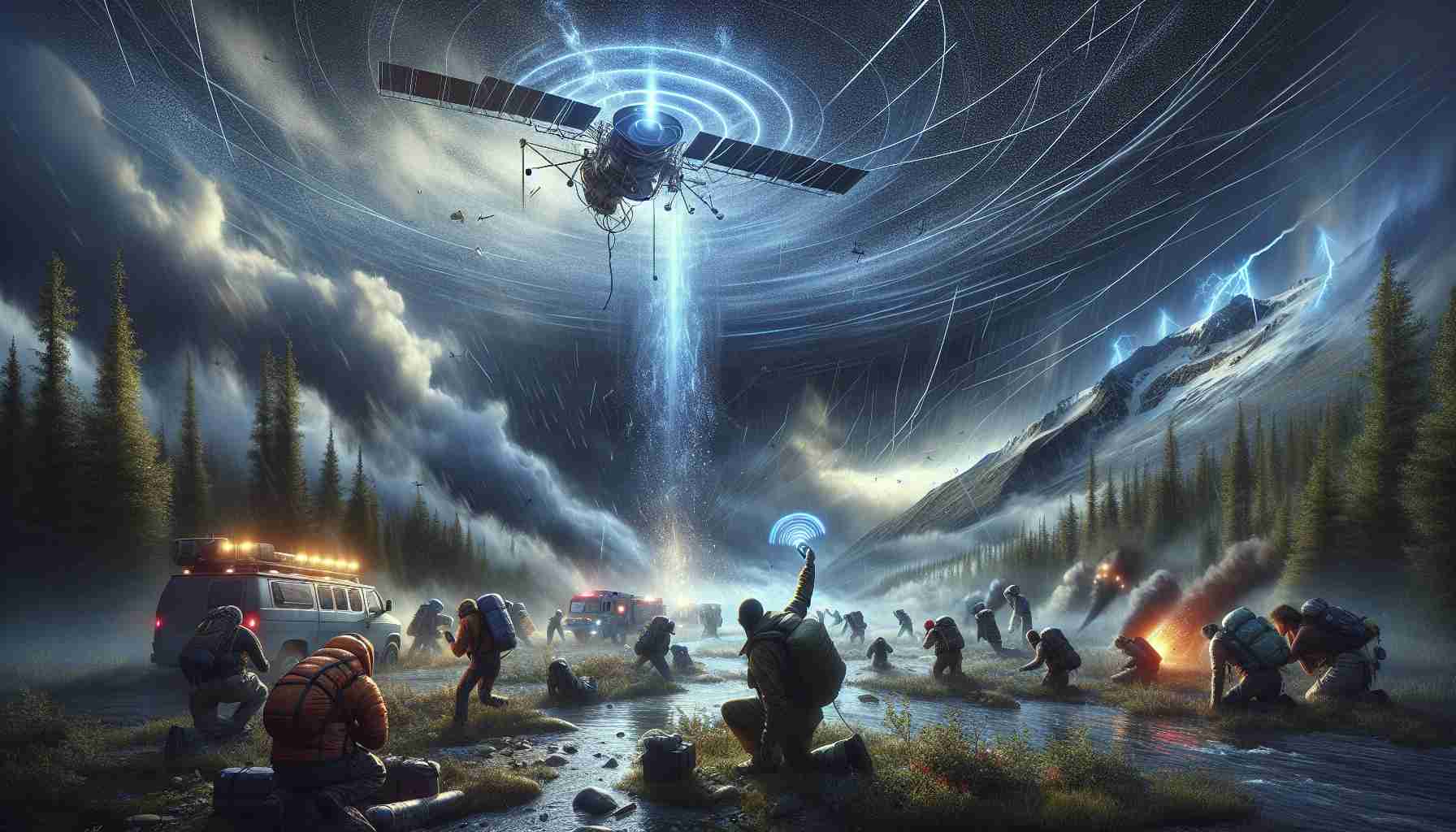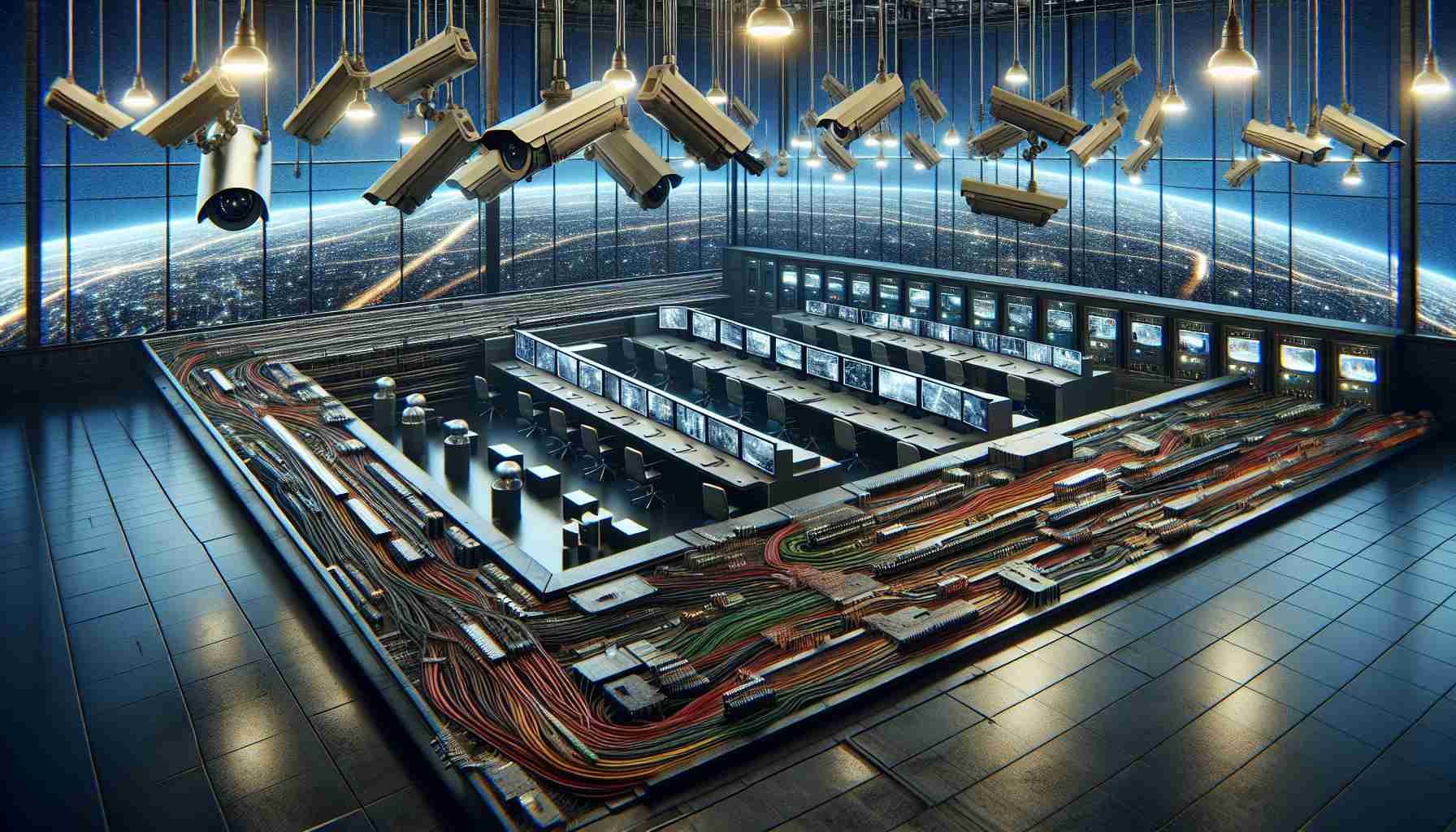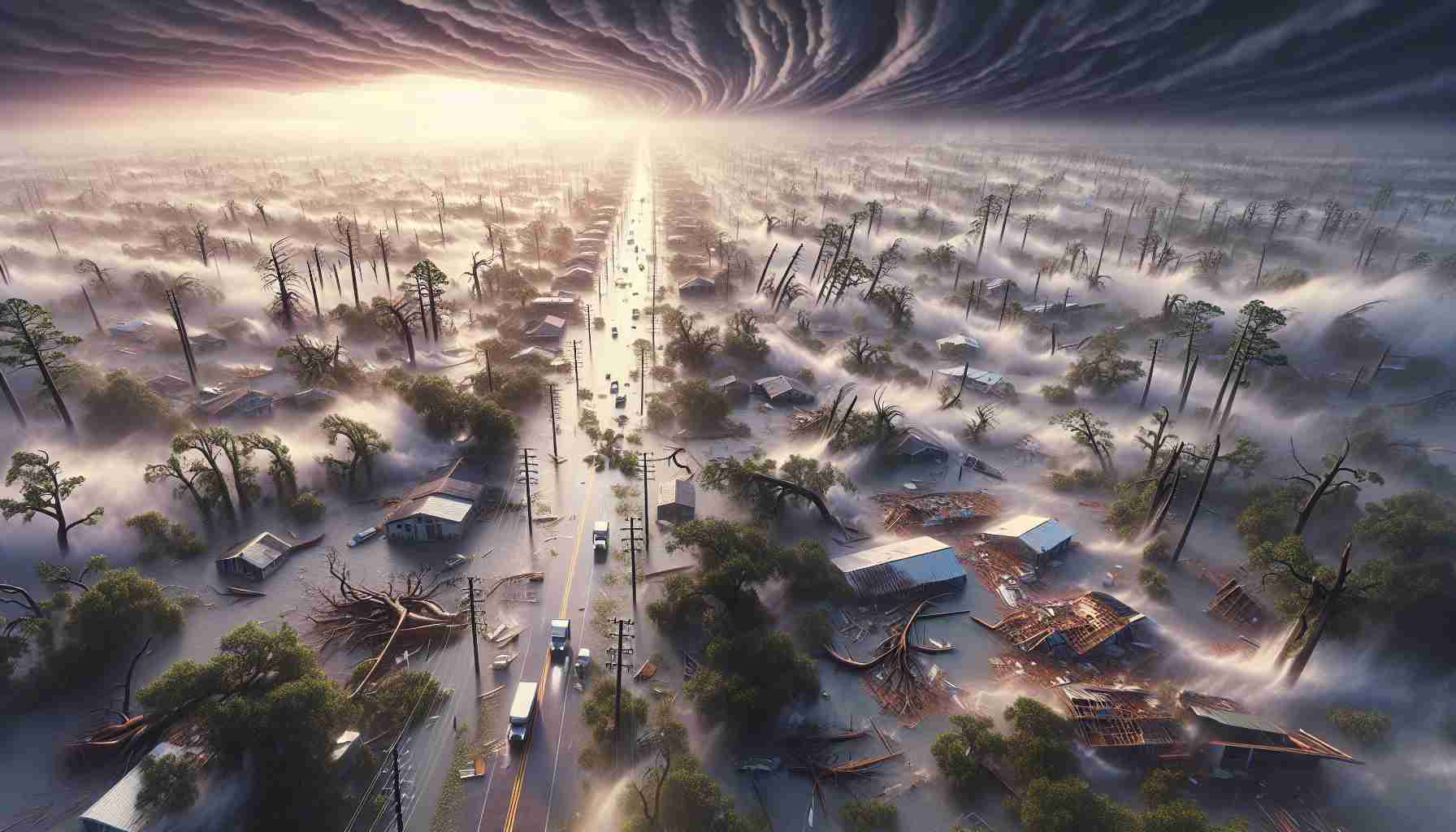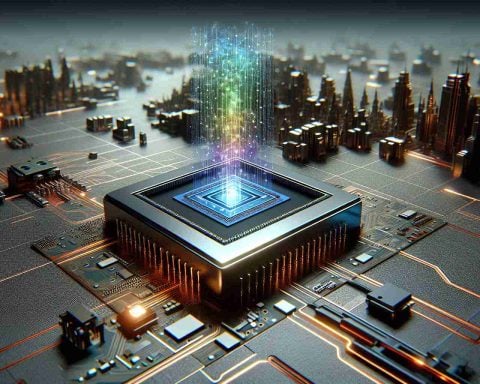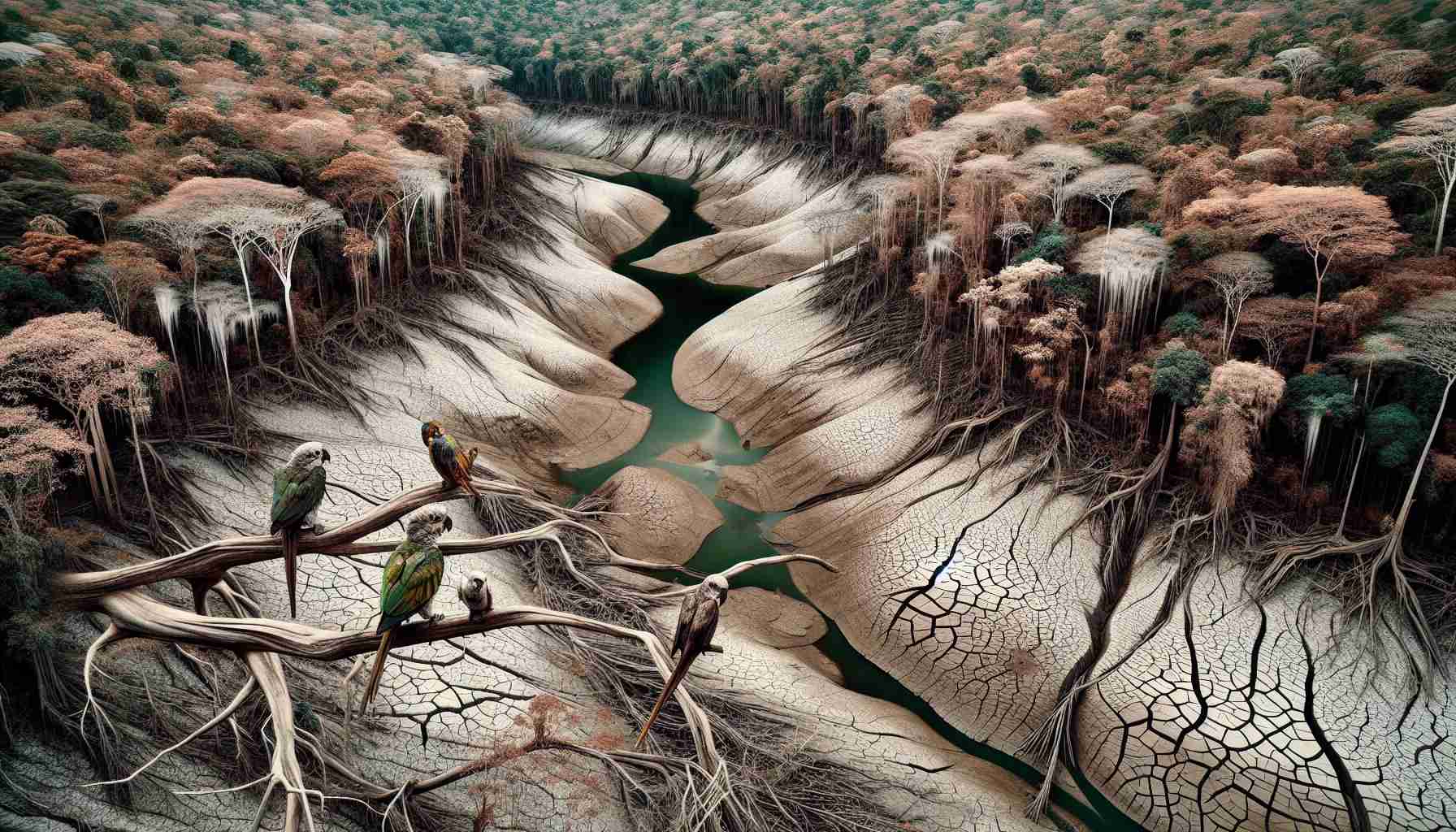
Razorna suša u slivu Amazona izaziva zabrinutost
Teška situacija koja se odvija Slike koje su ranije prikazivale moćnu reku Aamazon i njene pritoke kao moćne entitete sada pokazuju hladnu realnost potpuno isušenih korita reka koje su nekada bile pun života. Surovi uticaj na životinjski svet i egzistenciju Uvide u


