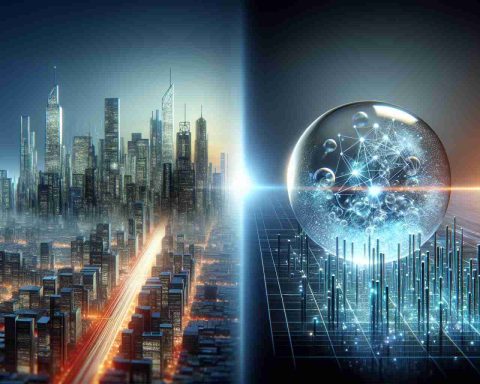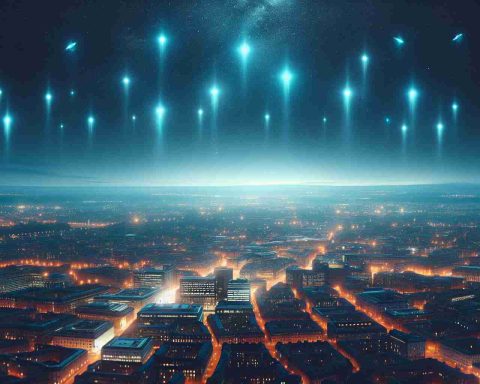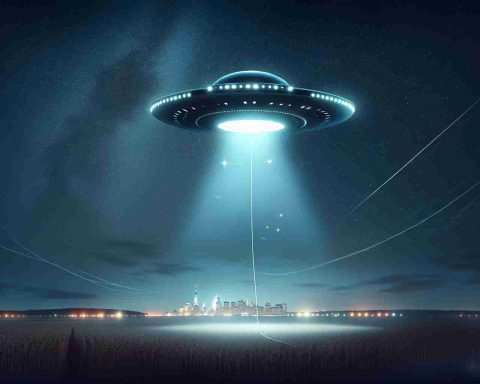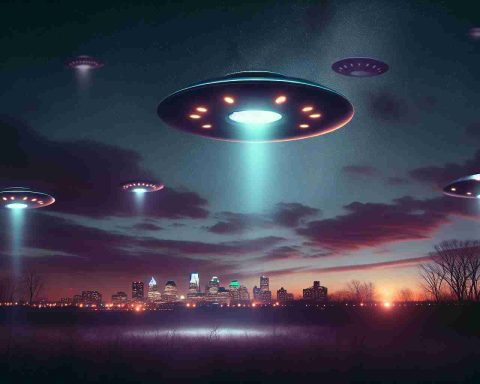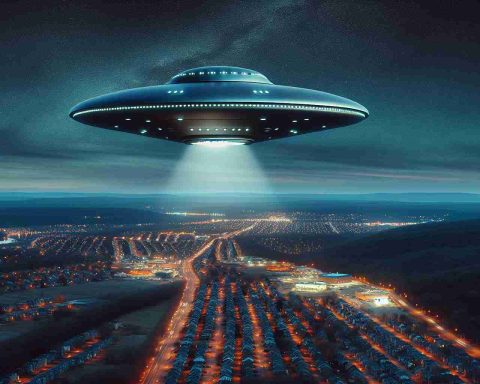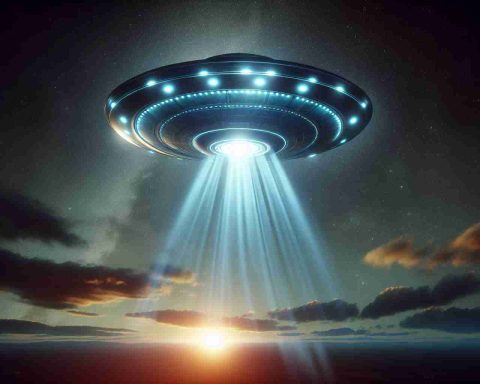
Ar tai UFO, ar kažkas daugiau? Neįtikėsite savo akimis
Neįprastas reginys užfiksuotas virš Kuritibos Neseniai Brazilijoje įvykęs nepaprastas reginys sukėlė susidomėjimą, kai neįprastas apšviestas trikampis objektas buvo matomas skrendant virš Kuritibos miesto. Įspūdingas vaizdo įrašas, nufilmuotas praėjusią savaitę vietiniame parke, rodo objektą, kuris iš pradžių atrodo kaip vienas švytintis rutulys. Tačiau

