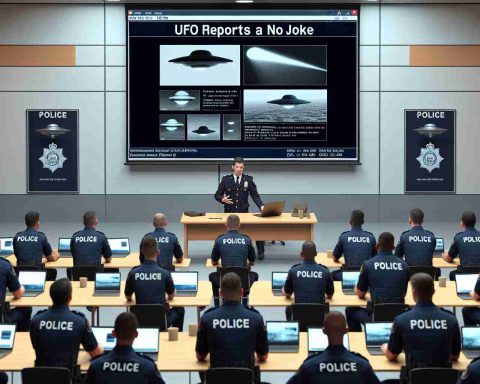
다른 우주 탐사! 스페이스X가 새로운 시대를 위한 무대를 마련하다
우주를 향한 새로운 사명이 기대를 모으고 있는 SpaceX! 이번에는 새로운 Starlink 위성 배치가 주목받고 있습니다. 2025년 1월 18일, 17:03 UTC에 Falcon 9 로켓이 캘리포니아의 역사적인 Vandenberg 우주군 기지에서 발사될 예정입니다. Starlink Group 11-8이라고 명명된 이 사명은 SpaceX에게 중요한 이정표가 되며, 그들의 위성

















