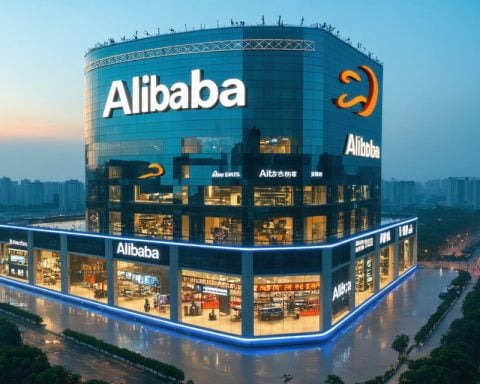
A drónok mindenhol ott vannak! Miért jött el az idő, hogy figyeljünk rájuk
A drónok már nem csupán a technológiai lelkesedők játékai. Az utóbbi időszakban az égen való jelenlétük új aggodalmakat és kíváncsiságot váltott ki. Mivel a megfigyelések egyre gyakoribbá válnak, világos, hogy a dróntechnológia fejlődése átalakítja a világunkat. Példátlan elérhetőség A csomagok városi területeken
















