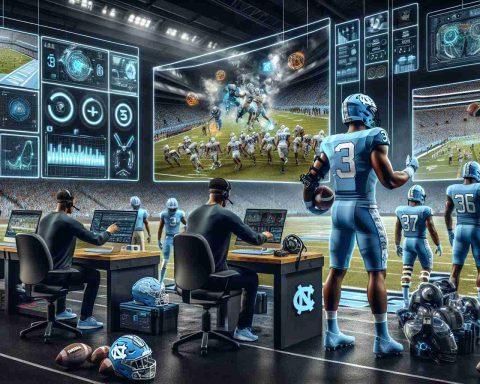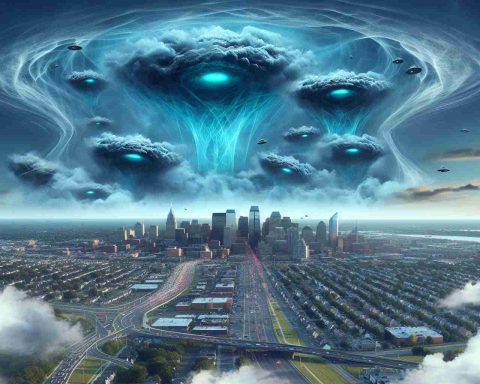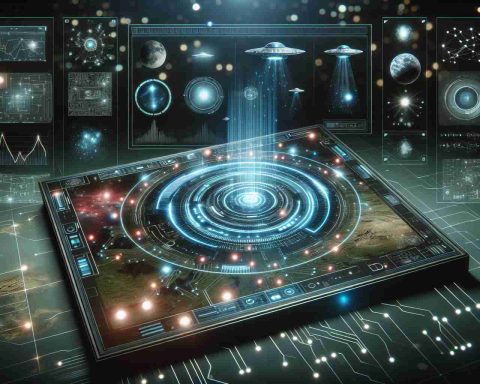
مشاهدات الأجسام الطائرة المجهولة في نيو جيرسي! التكنولوجيا الجديدة قد تغير فهمنا
السماء فوق نيو جيرسي كانت لفترة طويلة نقطة ساخنة لرصد الأجسام الطائرة المجهولة، والتطورات التكنولوجية الأخيرة على وشك إحداث ثورة في كيفية فهمنا لهذه الظواهر الغامضة. توفر التقنيات الجديدة في الرادار وهندسة الطيران أدوات أكثر من أي وقت مضى لتدقيق هذه الظواهر














