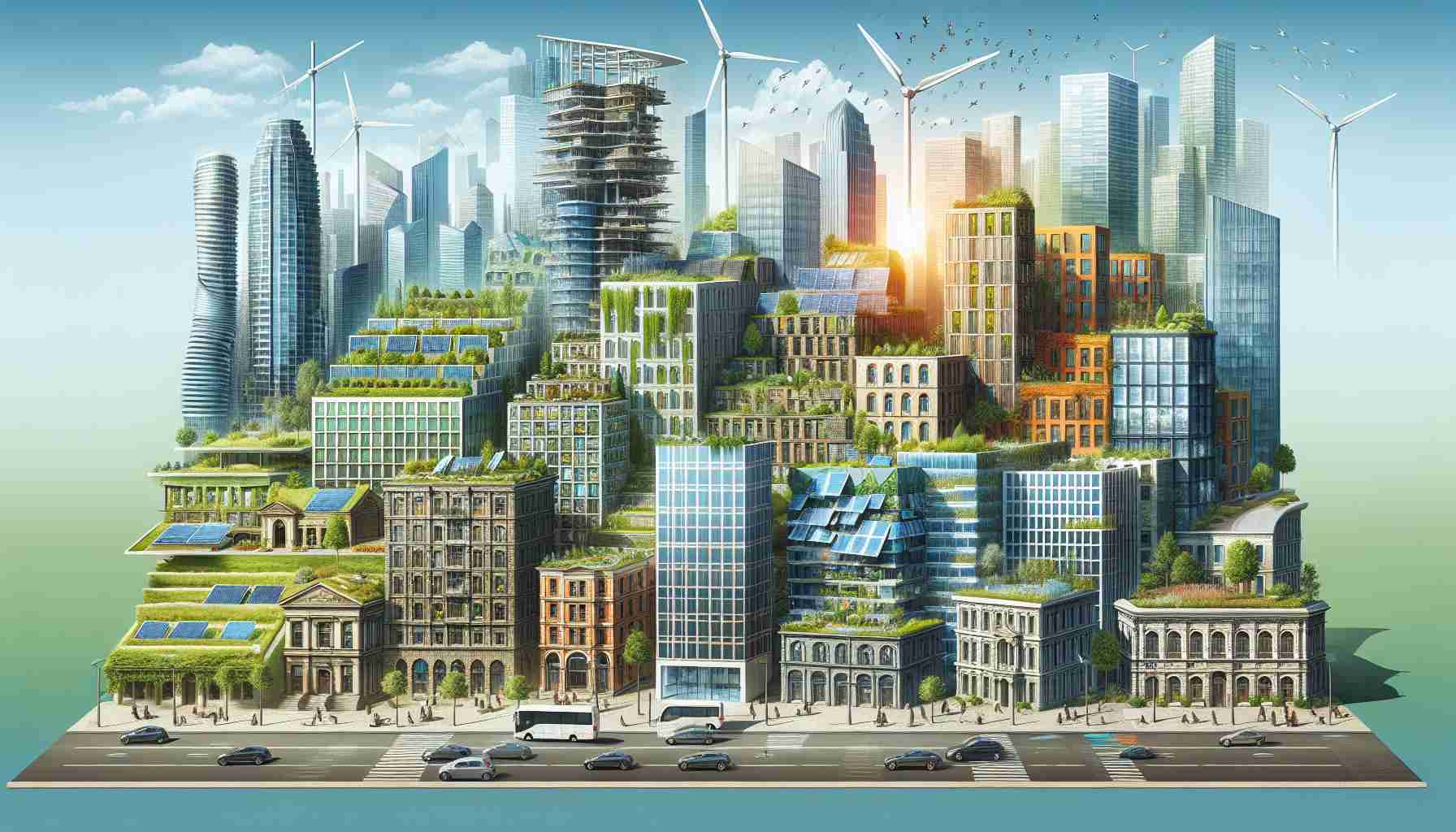A Fresh Perspective on Sustainable Urban Development
Sustainable architecture plays a pivotal role in shaping modern cities by emphasizing eco-friendly living spaces. This approach involves analyzing settlement patterns and rectifying environmental issues before embarking on new construction ventures. Preserving green spaces, especially safeguarding trees with extensive root systems, is a crucial element in this strategy. Ground stabilization, prevention of soil erosion, and groundwater replenishment all contribute to long-term ecosystem well-being. For example, in a recent project, integrating deep water storage tanks into each townhouse design helped maintain harmony with the existing drainage system, showcasing proactive urban planning.
Disaster Resilience in Sustainable Planning
A pressing need in contemporary sustainable urban development is the prompt implementation of disaster mitigation strategies. By combining traditional architectural techniques with modern innovations, cities can be built to withstand environmental challenges while preserving their historical heritage. By blending age-old wisdom and cutting-edge technology, urban spaces that are both sustainable and culturally rich can be established, ensuring a harmonious coexistence between people and nature for years to come.
Harmonizing Innovation with Conservation
In the fast-paced realm of urbanization, sustainable architecture has emerged as a linchpin for creating healthier and greener cities. Architects today are moving beyond mere aesthetics and material selections, focusing on crafting environments that enhance livability and uphold long-term ecological harmony. By blending traditional wisdom with contemporary design principles, the architectural landscape is evolving to integrate with the natural surroundings seamlessly. Future-proofing projects by drawing insights from the past ensures that modern constructions are resilient and ecologically responsible, emphasizing energy efficiency, water preservation, and waste management.
Maximizing Efficiency through Sustainable Design
As sustainable architecture continues to gain momentum in urban planning, a key aspect that often goes unnoticed is the importance of maximizing efficiency. Integrating passive design strategies such as natural ventilation, daylight harvesting, and thermal mass can significantly reduce a building’s energy consumption and carbon footprint. By harnessing renewable energy sources like solar power and geothermal heating, architects can further enhance the sustainability of urban structures.
Embracing Biodiversity in Urban Environments
One of the fundamental questions in sustainable urban planning revolves around how to effectively promote biodiversity within densely populated cityscapes. Creating green corridors, rooftop gardens, and vertical landscapes can provide habitats for flora and fauna, enhancing overall ecological balance. Additionally, incorporating permeable surfaces and rain gardens helps manage stormwater runoff, reducing the strain on traditional drainage systems and mitigating the risk of flooding in urban areas.
The Challenge of Retrofitting Existing Infrastructure
While implementing sustainable practices in new construction projects is vital, the challenge lies in retrofitting existing infrastructure to meet modern environmental standards. Upgrading older buildings to improve energy efficiency, enhance indoor air quality, and optimize water usage requires careful planning and substantial investment. Balancing the preservation of historical architecture with the need for sustainability poses a complex yet crucial dilemma for urban planners and conservationists alike.
Advantages and Disadvantages of Sustainable Architecture in Urban Planning
One of the key advantages of sustainable architecture in urban planning is the potential to create healthier, more resilient communities that prioritize environmental stewardship. By reducing resource consumption, minimizing pollution, and fostering biodiversity, sustainable design can lead to long-term cost savings and improved quality of life for residents. However, challenges such as higher initial costs, limited availability of eco-friendly materials, and resistance to change from conventional practices present obstacles to widespread adoption of sustainable principles in urban development.
For more information on sustainable architecture and urban planning, visit Sustainable Architecture Resource.









